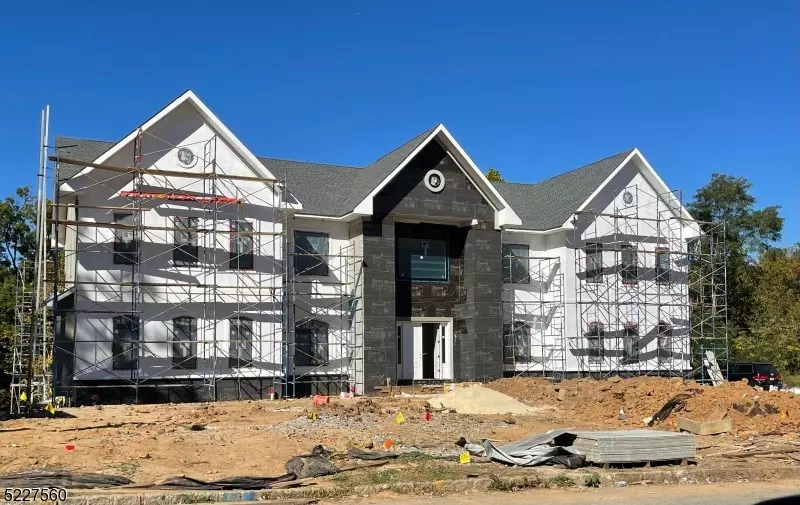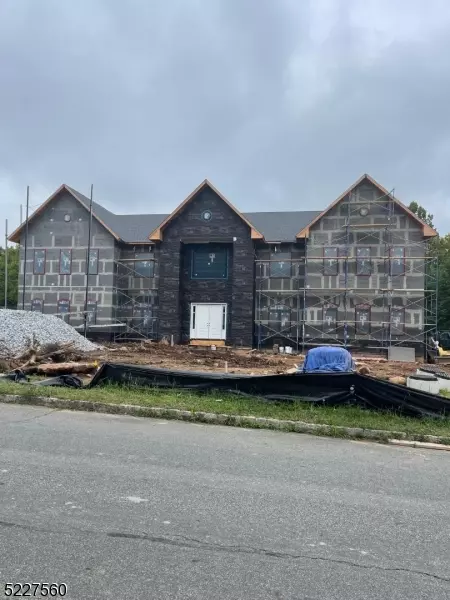39 Westmount Dr Livingston Twp., NJ 07039
7 Beds
8.5 Baths
11,993 SqFt
UPDATED:
11/04/2024 04:02 PM
Key Details
Property Type Single Family Home
Sub Type Single Family
Listing Status Active
Purchase Type For Sale
Square Footage 11,993 sqft
Price per Sqft $374
Subdivision Bel Air
MLS Listing ID 3849986
Style Colonial
Bedrooms 7
Full Baths 8
Half Baths 1
HOA Y/N No
Year Built 2024
Annual Tax Amount $10,977
Tax Year 2022
Lot Size 0.730 Acres
Property Description
Location
State NJ
County Essex
Zoning R-1
Rooms
Family Room 14x20
Basement Finished, Full, Walkout
Master Bathroom Soaking Tub, Stall Shower
Master Bedroom Dressing Room, Full Bath, Sitting Room, Walk-In Closet
Dining Room Formal Dining Room
Kitchen Breakfast Bar, Center Island, Eat-In Kitchen, Pantry
Interior
Interior Features BarWet, AlrmFire, CeilHigh, SecurSys, SmokeDet, SoakTub, StallShw, WlkInCls
Heating Gas-Natural
Cooling 4+ Units, Multi-Zone Cooling
Flooring Tile, Wood
Fireplaces Number 3
Fireplaces Type Family Room, Gas Fireplace, Great Room, Living Room
Heat Source Gas-Natural
Exterior
Exterior Feature Stucco
Parking Features Attached, Built-In, Finished, InEntrnc
Garage Spaces 3.0
Utilities Available All Underground
Roof Type Asphalt Shingle
Building
Lot Description Level Lot
Sewer Public Sewer
Water Public Water
Architectural Style Colonial
Others
Senior Community No
Ownership Fee Simple






