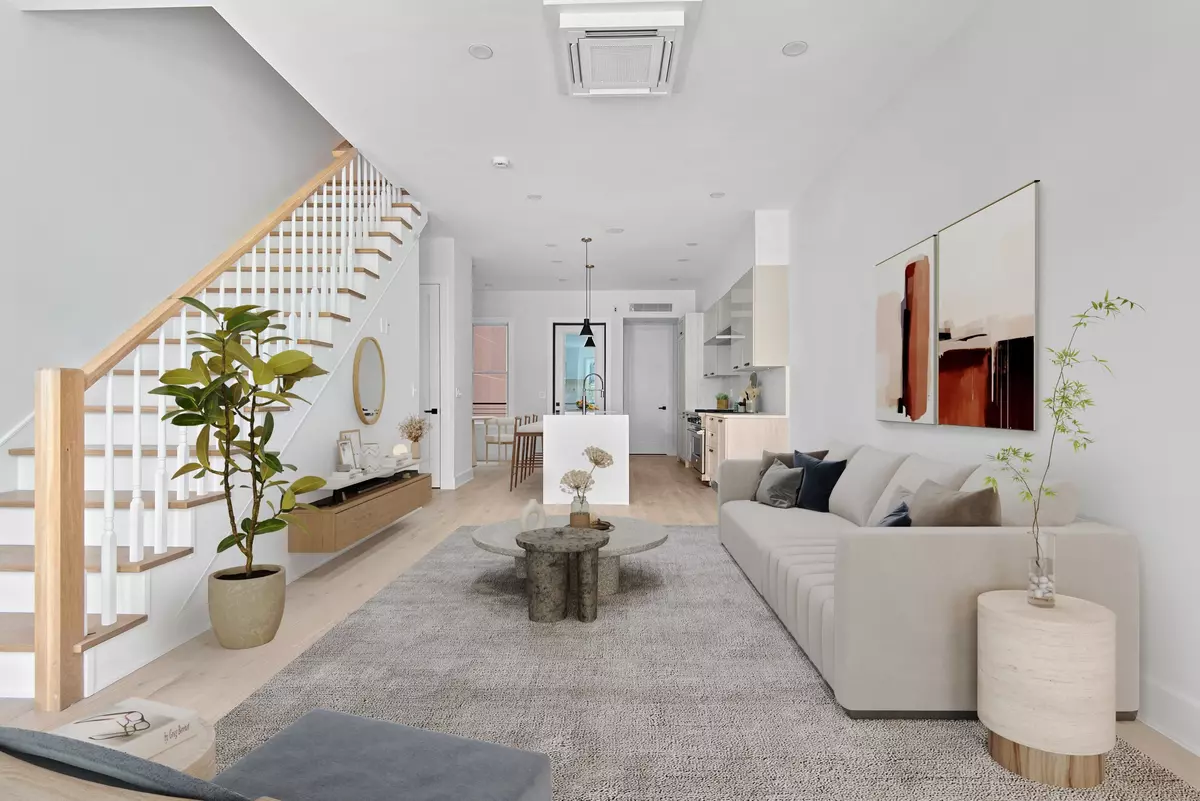REQUEST A TOUR If you would like to see this home without being there in person, select the "Virtual Tour" option and your agent will contact you to discuss available opportunities.
In-PersonVirtual Tour

$ 1,995,000
Est. payment /mo
Open Sun 1PM-3PM
361 5TH ST Jc Downtown, NJ 07302
5 Beds
4 Baths
OPEN HOUSE
Sun Nov 24, 1:00pm - 3:00pm
UPDATED:
11/18/2024 02:16 AM
Key Details
Property Type Townhouse
Sub Type TOWNHOUSE
Listing Status Active
Purchase Type For Sale
MLS Listing ID 240010368
Style Townhouse
Bedrooms 5
Full Baths 3
Half Baths 1
Annual Tax Amount $17,960
Tax Year 2024
Property Description
Experience modern townhome luxury in the heart of Jersey City’s Historic Downtown with this gut-renovated single-family residence boasting stylish finishes and several private outdoor spaces. Thirty minutes from Downtown Manhattan and moments from White Eagle Hall, Hamilton Park, and myriad cafes and restaurants, this beautifully designed home spans four floors and features a charming blue façade. It has five bedrooms, 3.5 bathrooms, a gated front patio, a private backyard, and a rooftop deck with Manhattan views. On the PARLOR LEVEL is a floor-through living room, dining room, and kitchen with a powder room and breakfast nook. Gorgeous wide plank white oak floors sit beneath soaring 10 ft. ceilings. The kitchen is equipped with an eat-in waterfall island, sleek granite countertops and backsplash, custom Scavolini cabinetry, a ceiling-mounted oven hood, and high-end appliances, including a paneled Bertazzoni fridge and six-burner Viking range. Off the kitchen is a lovely deck overlooking the backyard. Custom white oak stairs lead up to the SECOND LEVEL, which contains a luxurious primary suite and spacious second bedroom or home office. The primary bedroom has a walk-in closet and a sublime en-suite bathroom with a double vanity, porcelain tile-work, brass hardware, and a walk-in rainfall shower. The THIRD LEVEL has two additional bedrooms with walk-in closets and easy access to a pristine full bathroom with a double vanity and deep soaking tub. The GARDEN LEVEL has a convenient separate entrance and includes a large media room, a private guest bedroom, a full bathroom, and a laundry room with a side-by-side Electrolux washer and dryer. The backyard enjoys tall privacy walls, a paved patio space, and a built-in garden area. Additional features include a built-in audio system, recessed lighting with night light functionality, Kohler fixtures, sash windows, 8-foot doors, central heating and cooling, and northeastern and southwestern exposure. Residents have easy access to I-78 and Route 9 and are a few blocks from Newport Centre, the PATH Train, and the Light Rail. Photos have been virtually staged.
Location
State NJ
County Hudson
Area Jc Downtown
Rooms
Basement None
Interior
Heating A/C Central
Cooling A/C Central
Equipment Dishwasher, Disposal, Microwave, Refrigerator, Washer/Dryer, Oven/Range Gas
Exterior
Exterior Feature Aluminum/Vinyl
Garage Other-See Remarks
Listed by SERHANT NEW JERSEY LLC






