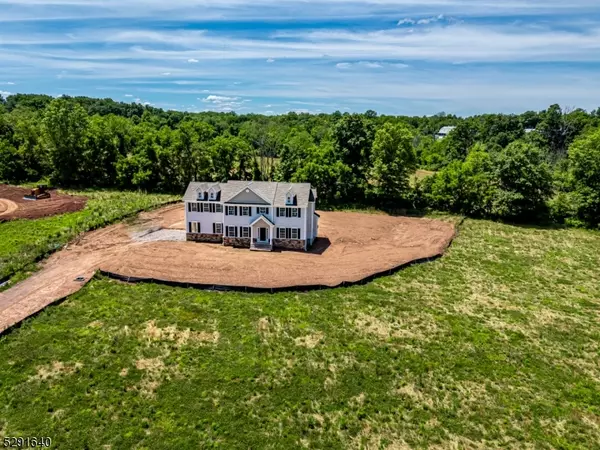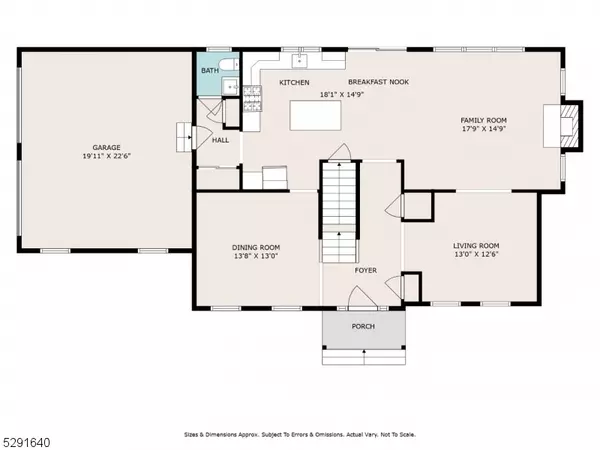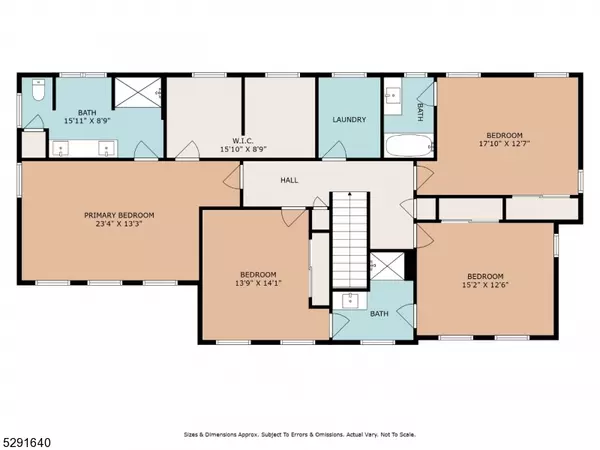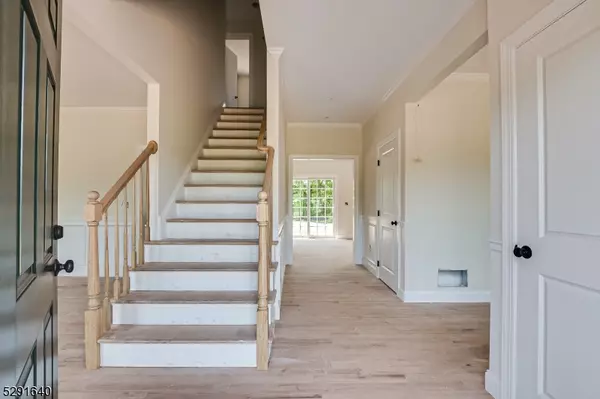
464 Pittstown Rd Franklin Twp., NJ 08867
4 Beds
3.5 Baths
3.23 Acres Lot
UPDATED:
11/12/2024 06:52 PM
Key Details
Property Type Single Family Home
Sub Type Single Family
Listing Status Active
Purchase Type For Sale
MLS Listing ID 3905424
Style Colonial
Bedrooms 4
Full Baths 3
Half Baths 1
HOA Y/N No
Year Built 2024
Tax Year 2023
Lot Size 3.230 Acres
Property Description
Location
State NJ
County Hunterdon
Rooms
Basement Full
Master Bathroom Soaking Tub, Stall Shower
Master Bedroom Dressing Room, Full Bath, Walk-In Closet
Dining Room Formal Dining Room
Kitchen Center Island, Pantry, Separate Dining Area
Interior
Heating GasPropO
Cooling 2 Units, Multi-Zone Cooling
Flooring Carpeting, Wood
Fireplaces Number 1
Fireplaces Type Family Room, Gas Fireplace
Heat Source GasPropO
Exterior
Exterior Feature Stone, Vinyl Siding
Parking Features Built-In Garage
Garage Spaces 2.0
Utilities Available All Underground, Electric, Gas-Propane
Roof Type Asphalt Shingle
Building
Sewer Septic
Water Well
Architectural Style Colonial
Others
Senior Community No
Ownership Fee Simple







