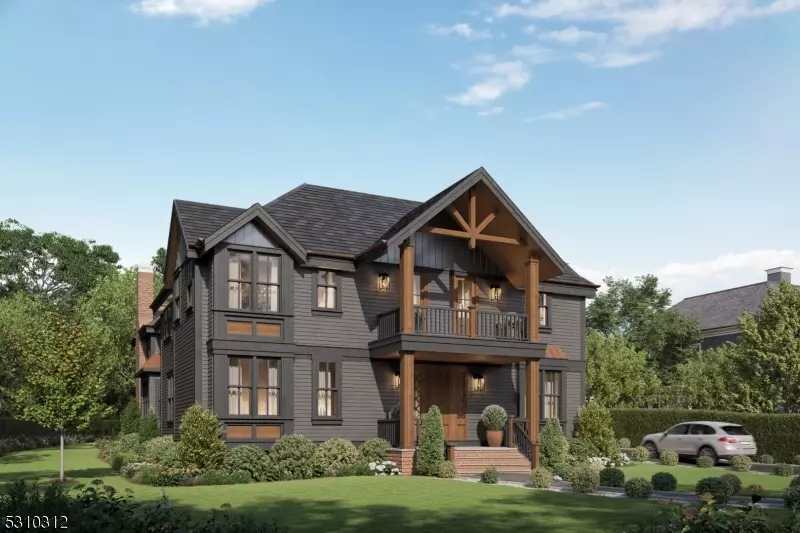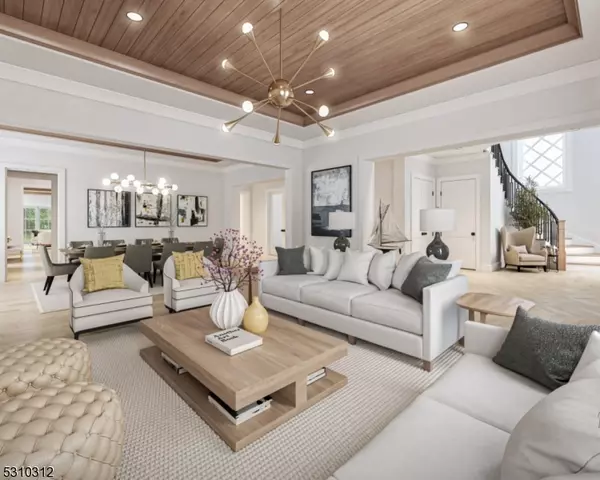67 Montview Ave Millburn Twp., NJ 07078
7 Beds
6.5 Baths
8,500 SqFt
UPDATED:
10/04/2024 11:02 PM
Key Details
Property Type Single Family Home
Sub Type Single Family
Listing Status Under Contract
Purchase Type For Sale
Square Footage 8,500 sqft
Price per Sqft $587
Subdivision Old Short Hills
MLS Listing ID 3922226
Style Colonial
Bedrooms 7
Full Baths 6
Half Baths 1
HOA Y/N No
Year Built 2024
Annual Tax Amount $20,974
Tax Year 2023
Lot Size 0.710 Acres
Property Description
Location
State NJ
County Essex
Rooms
Family Room 23x20
Basement Finished, Full
Master Bathroom Soaking Tub, Stall Shower
Master Bedroom Fireplace, Full Bath, Sitting Room, Walk-In Closet
Dining Room Formal Dining Room
Kitchen Center Island, Eat-In Kitchen, Separate Dining Area
Interior
Interior Features CeilBeam, CODetect, FireExtg, CeilHigh, SmokeDet, SoakTub, StallShw, StallTub, TubShowr, WlkInCls
Heating Gas-Natural
Cooling Central Air, Multi-Zone Cooling
Flooring Marble, Tile, Wood
Fireplaces Number 2
Fireplaces Type Bedroom 1, Family Room, Gas Fireplace
Heat Source Gas-Natural
Exterior
Exterior Feature ConcBrd
Parking Features Attached Garage
Garage Spaces 3.0
Utilities Available Gas-Natural
Roof Type Asphalt Shingle
Building
Lot Description Level Lot
Sewer Public Sewer
Water Public Water
Architectural Style Colonial
Schools
Middle Schools Millburn
High Schools Millburn
Others
Pets Allowed Yes
Senior Community No
Ownership Fee Simple






