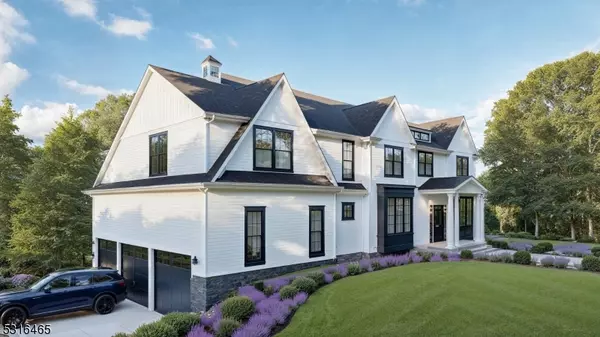11 Penwood Rd Livingston Twp., NJ 07039
6 Beds
5.5 Baths
0.69 Acres Lot
UPDATED:
10/29/2024 01:20 PM
Key Details
Property Type Single Family Home
Sub Type Single Family
Listing Status Active
Purchase Type For Sale
Subdivision Riker Hill
MLS Listing ID 3927175
Style Custom Home, Colonial
Bedrooms 6
Full Baths 5
Half Baths 1
HOA Y/N No
Annual Tax Amount $14,976
Tax Year 2023
Lot Size 0.690 Acres
Property Description
Location
State NJ
County Essex
Rooms
Family Room 19x17
Basement Finished, Full
Master Bedroom Full Bath, Sitting Room, Walk-In Closet
Dining Room Formal Dining Room
Kitchen Center Island, Pantry, Separate Dining Area
Interior
Interior Features Carbon Monoxide Detector, Smoke Detector
Heating Gas-Natural
Cooling 3 Units
Flooring Wood
Fireplaces Number 1
Fireplaces Type Gas Fireplace
Heat Source Gas-Natural
Exterior
Exterior Feature See Remarks
Parking Features Attached Garage
Garage Spaces 3.0
Utilities Available See Remarks
Roof Type Asphalt Shingle
Building
Sewer See Remarks
Water See Remarks
Architectural Style Custom Home, Colonial
Schools
Elementary Schools Riker
Middle Schools Mt Pleasnt
High Schools Livingston
Others
Senior Community No
Ownership Fee Simple






