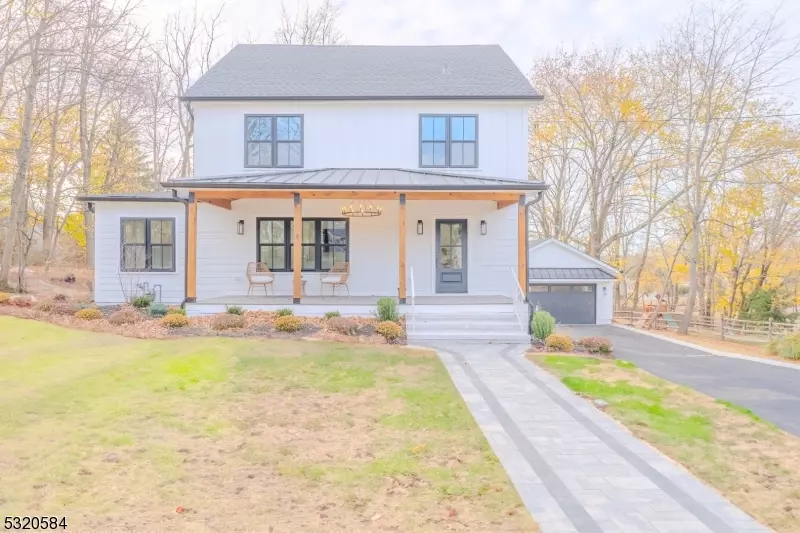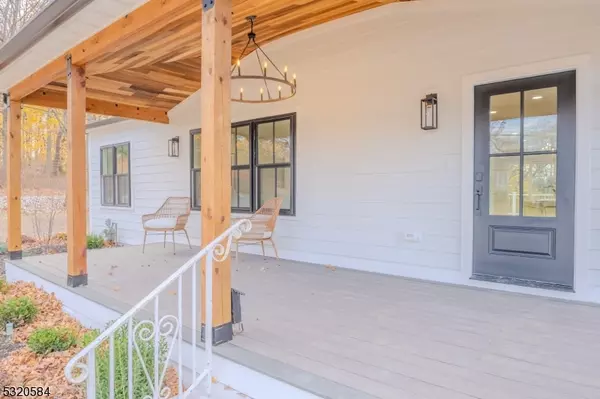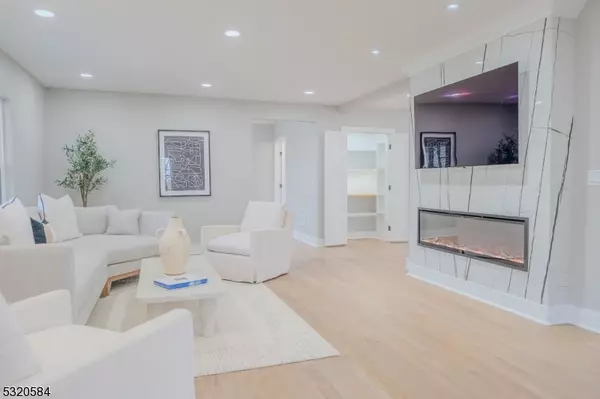
9 Hampton Rd Mendham Boro, NJ 07945
5 Beds
4 Baths
4,088 SqFt
UPDATED:
11/22/2024 12:38 AM
Key Details
Property Type Single Family Home
Sub Type Single Family
Listing Status Active
Purchase Type For Sale
Square Footage 4,088 sqft
Price per Sqft $366
MLS Listing ID 3935579
Style Colonial
Bedrooms 5
Full Baths 3
Half Baths 2
HOA Y/N No
Year Built 2024
Annual Tax Amount $13,543
Tax Year 2024
Lot Size 0.350 Acres
Property Description
Location
State NJ
County Morris
Rooms
Basement Finished
Master Bathroom Soaking Tub, Stall Shower, Steam
Master Bedroom Dressing Room, Fireplace, Full Bath, Walk-In Closet
Dining Room Formal Dining Room
Kitchen Breakfast Bar, Center Island, Eat-In Kitchen, Pantry, Separate Dining Area
Interior
Interior Features Bar-Dry
Heating Gas-Natural
Cooling 2 Units, Central Air, Multi-Zone Cooling
Flooring Tile, Wood
Fireplaces Number 2
Fireplaces Type Bedroom 1, Living Room
Heat Source Gas-Natural
Exterior
Exterior Feature ConcBrd
Garage Detached Garage, Finished Garage, Garage Parking, On-Street Parking
Garage Spaces 2.0
Utilities Available Electric, Gas-Natural
Roof Type See Remarks
Building
Sewer Public Sewer
Water Public Water
Architectural Style Colonial
Others
Senior Community No
Ownership Fee Simple







