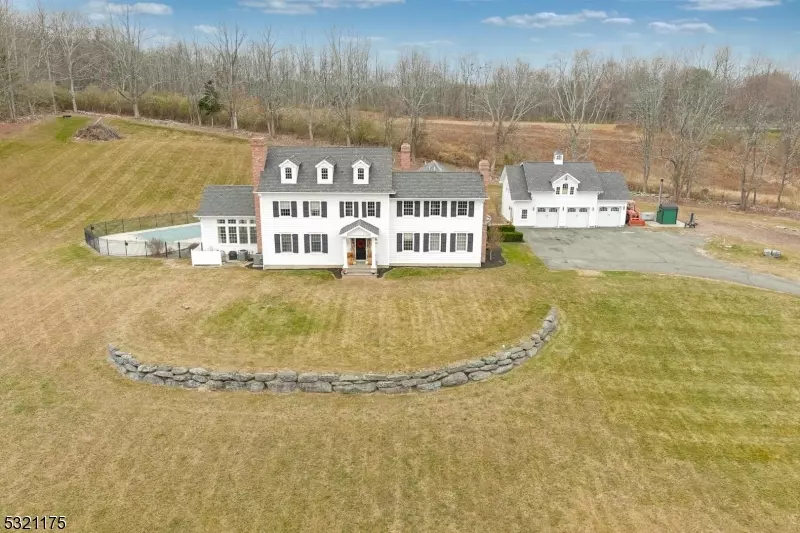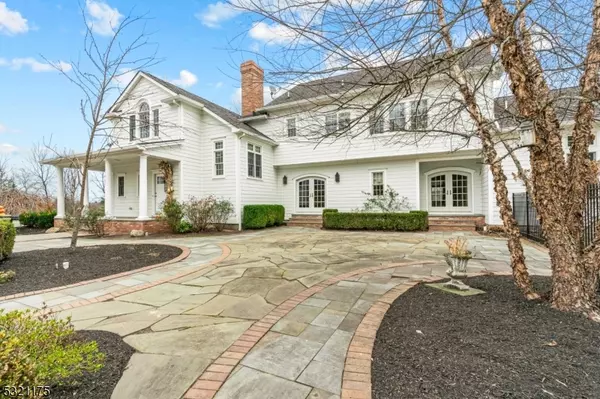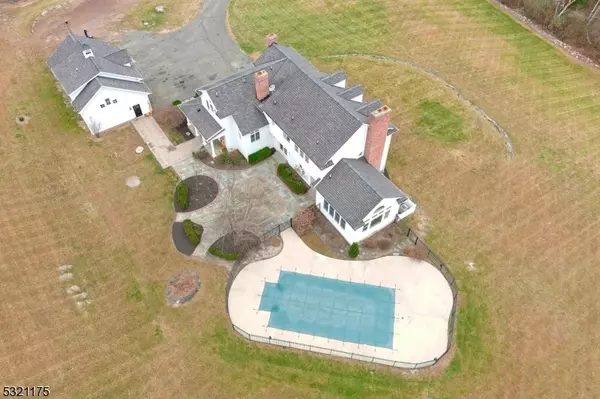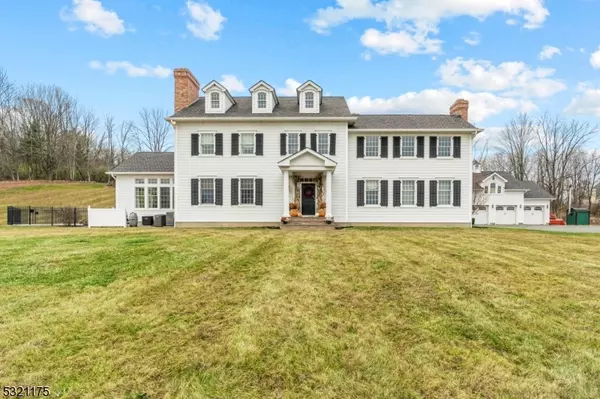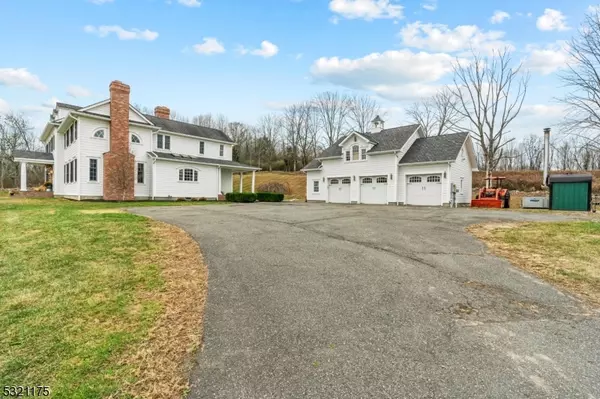83 Ridge Rd Sandyston Twp., NJ 07827
4 Beds
4.5 Baths
4,570 SqFt
UPDATED:
01/04/2025 02:23 AM
Key Details
Property Type Single Family Home
Sub Type Single Family
Listing Status Active
Purchase Type For Sale
Square Footage 4,570 sqft
Price per Sqft $262
MLS Listing ID 3935770
Style Colonial
Bedrooms 4
Full Baths 4
Half Baths 1
HOA Y/N No
Year Built 2009
Annual Tax Amount $16,833
Tax Year 2024
Lot Size 11.740 Acres
Property Description
Location
State NJ
County Sussex
Zoning R
Rooms
Family Room 20x18
Basement Full, Unfinished
Master Bathroom Soaking Tub, Stall Shower
Master Bedroom Dressing Room, Fireplace, Full Bath, Walk-In Closet
Dining Room Formal Dining Room
Kitchen Center Island, Eat-In Kitchen, Pantry, Separate Dining Area
Interior
Interior Features CODetect, CeilCath, FireExtg, CeilHigh, Skylight, SmokeDet, SoakTub, StereoSy, WlkInCls
Heating GasPropO, OilAbIn, Wood
Cooling 3 Units, Central Air, Multi-Zone Cooling
Flooring Tile, Wood
Fireplaces Number 4
Fireplaces Type Bedroom 1, Dining Room, Kitchen, Living Room
Heat Source GasPropO, OilAbIn, Wood
Exterior
Exterior Feature Brick, Composition Siding
Parking Features Detached Garage, Oversize Garage, See Remarks
Garage Spaces 3.0
Pool Heated, In-Ground Pool, Liner, Outdoor Pool
Utilities Available Electric, Gas-Propane
Roof Type Asphalt Shingle
Building
Lot Description Mountain View, Open Lot, Skyline View, Wooded Lot
Sewer Septic, Septic 5+ Bedroom Town Verified
Water Well
Architectural Style Colonial
Schools
Elementary Schools Sandyston
Middle Schools Kittatinny
High Schools Kittatinny
Others
Pets Allowed Yes
Senior Community No
Ownership Fee Simple


