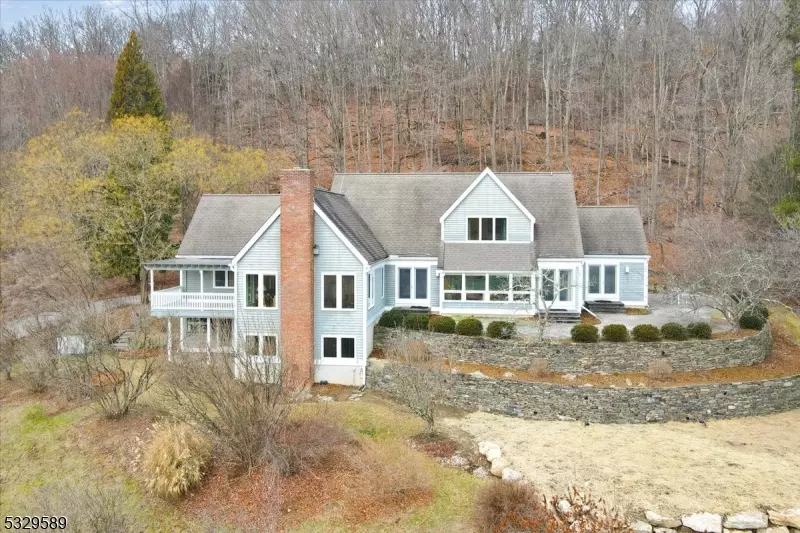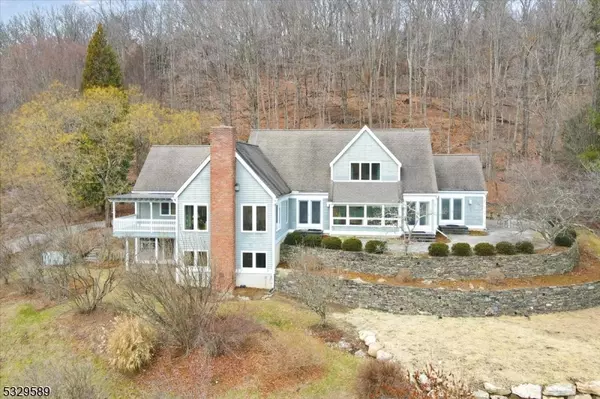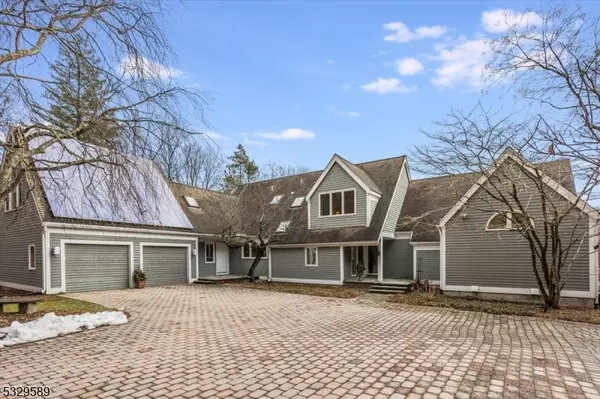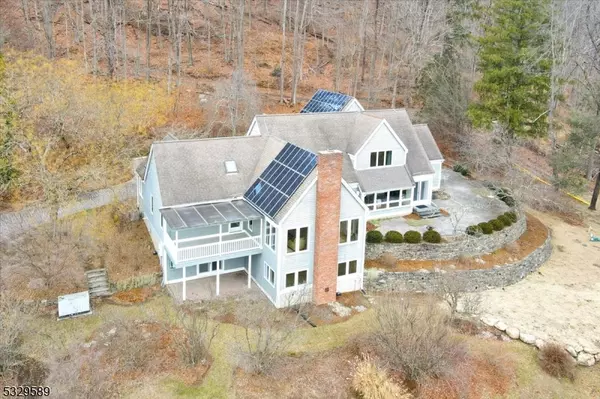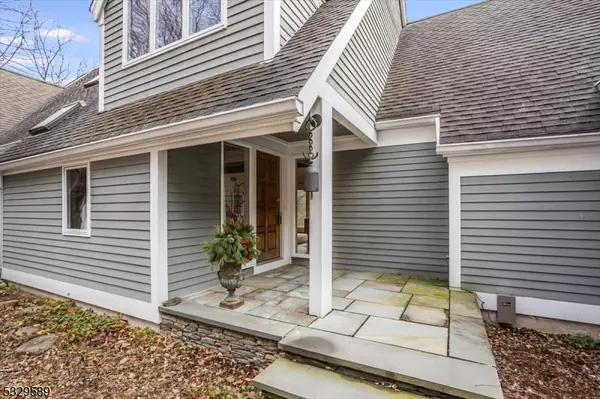503 County Road 519 Frelinghuysen Twp., NJ 07825
4 Beds
3.5 Baths
1.24 Acres Lot
UPDATED:
12/23/2024 02:34 PM
Key Details
Property Type Single Family Home
Sub Type Single Family
Listing Status Active
Purchase Type For Sale
Subdivision Blairstown Mailing Address
MLS Listing ID 3938819
Style Custom Home
Bedrooms 4
Full Baths 3
Half Baths 1
HOA Y/N No
Year Built 1990
Annual Tax Amount $21,312
Tax Year 2024
Lot Size 1.240 Acres
Property Description
Location
State NJ
County Warren
Zoning AR-6
Rooms
Family Room 15x15
Basement Full, Unfinished, Walkout
Master Bathroom Bidet, Soaking Tub, Stall Shower
Master Bedroom 1st Floor, Full Bath, Sitting Room, Walk-In Closet
Dining Room Formal Dining Room
Kitchen Center Island, Eat-In Kitchen, Separate Dining Area
Interior
Interior Features CeilBeam, Bidet, CeilCath, CeilHigh, Skylight, StallShw, WlkInCls, WndwTret
Heating GasPropL, OilAbIn, SolarOwn
Cooling 3 Units, Central Air, Multi-Zone Cooling
Flooring Carpeting, Tile, Wood
Fireplaces Number 1
Fireplaces Type Living Room, Wood Burning
Heat Source GasPropL, OilAbIn, SolarOwn
Exterior
Exterior Feature Wood
Parking Features Attached Garage, Garage Door Opener
Garage Spaces 2.0
Utilities Available Electric, Gas-Propane
Roof Type Asphalt Shingle
Building
Lot Description Mountain View, Open Lot, Skyline View, Wooded Lot
Sewer See Remarks, Septic
Water Well
Architectural Style Custom Home
Others
Pets Allowed Yes
Senior Community No
Ownership Fee Simple


