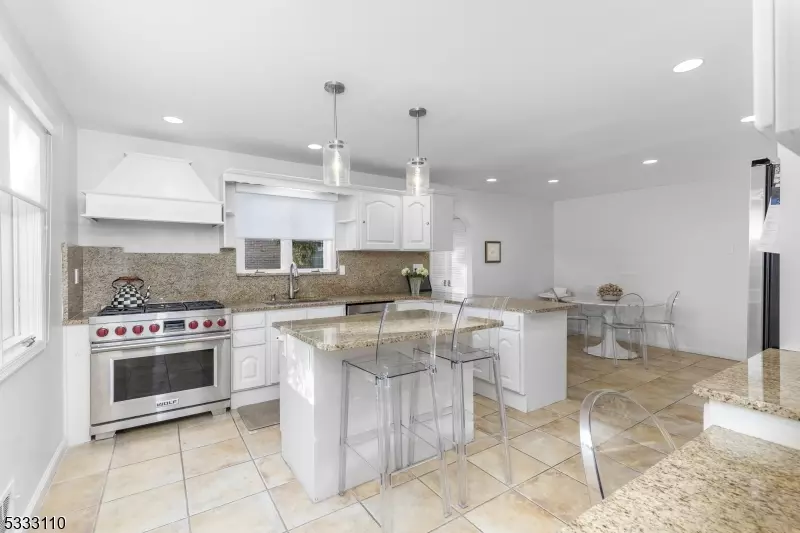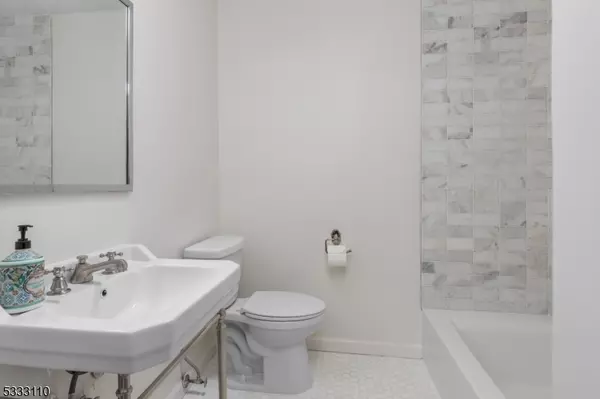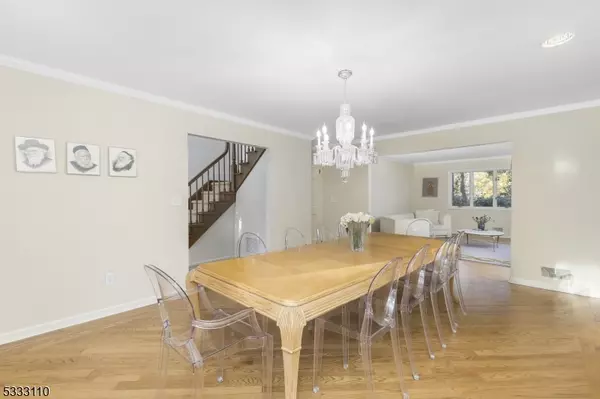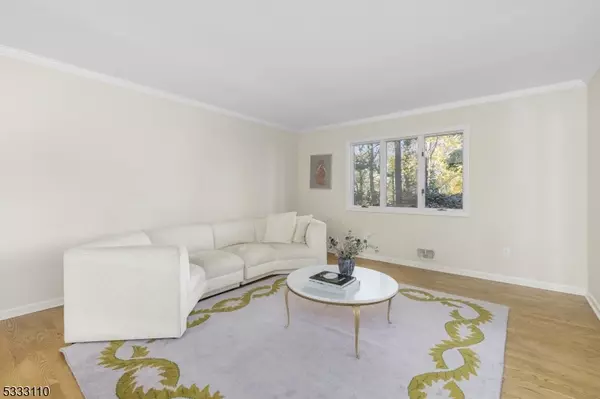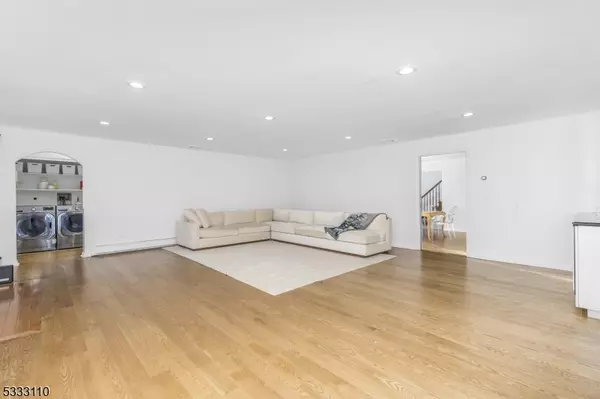50 Edwards Rd Clifton City, NJ 07013
5 Beds
3.5 Baths
0.71 Acres Lot
OPEN HOUSE
Sun Jan 26, 1:00pm - 3:00pm
UPDATED:
01/16/2025 01:10 PM
Key Details
Property Type Single Family Home
Sub Type Single Family
Listing Status Active
Purchase Type For Sale
MLS Listing ID 3941697
Style Colonial
Bedrooms 5
Full Baths 3
Half Baths 1
HOA Y/N No
Year Built 1975
Annual Tax Amount $23,803
Tax Year 2024
Lot Size 0.710 Acres
Property Description
Location
State NJ
County Passaic
Rooms
Family Room 22x25
Basement Finished
Master Bathroom Soaking Tub, Stall Shower
Master Bedroom Dressing Room, Fireplace, Full Bath, Walk-In Closet
Kitchen Center Island, Eat-In Kitchen
Interior
Interior Features BarDry, CODetect, FireExtg, SmokeDet, SoakTub, StallShw, WlkInCls
Heating Gas-Natural
Cooling 2 Units, Central Air, Multi-Zone Cooling
Flooring Carpeting, Tile, Wood
Fireplaces Number 2
Fireplaces Type Bedroom 1, Family Room, Gas Fireplace, Wood Burning
Heat Source Gas-Natural
Exterior
Exterior Feature Brick
Parking Features Attached Garage
Garage Spaces 2.0
Utilities Available Electric, Gas-Natural
Roof Type Asphalt Shingle
Building
Lot Description Irregular Lot, Stream On Lot, Wooded Lot
Sewer Public Sewer
Water Public Water
Architectural Style Colonial
Others
Senior Community No
Ownership Fee Simple


