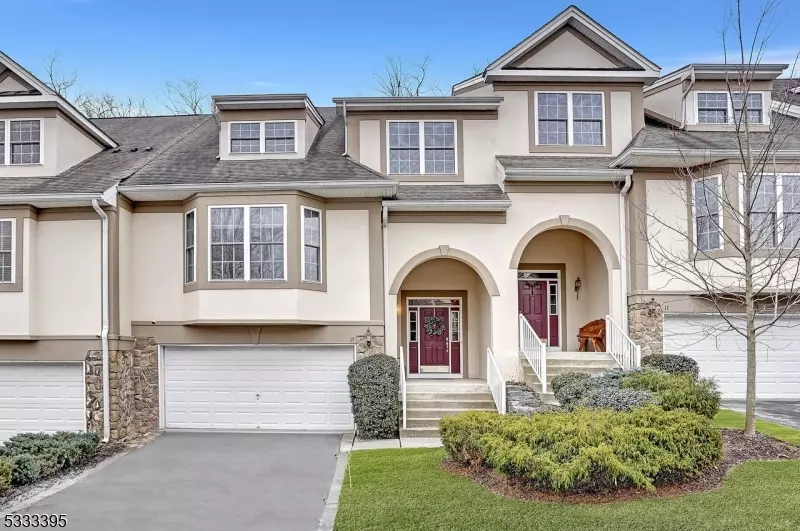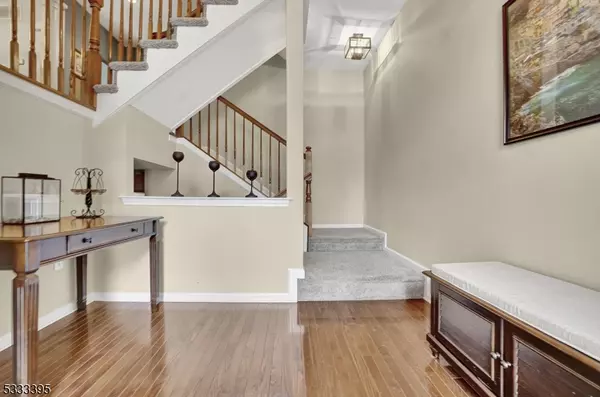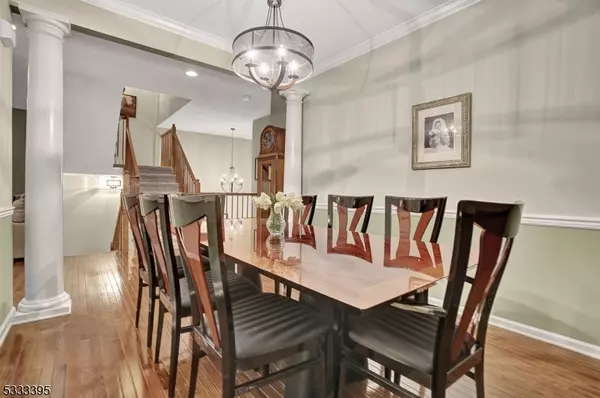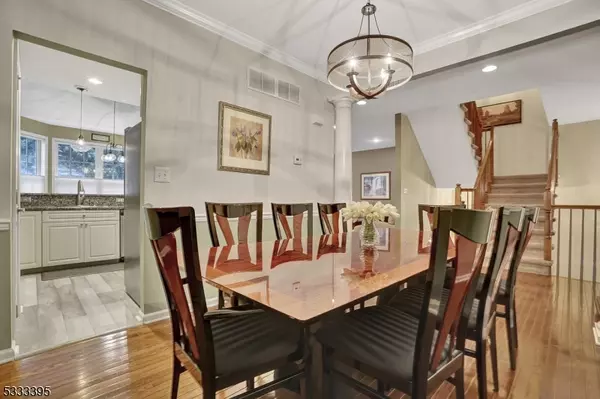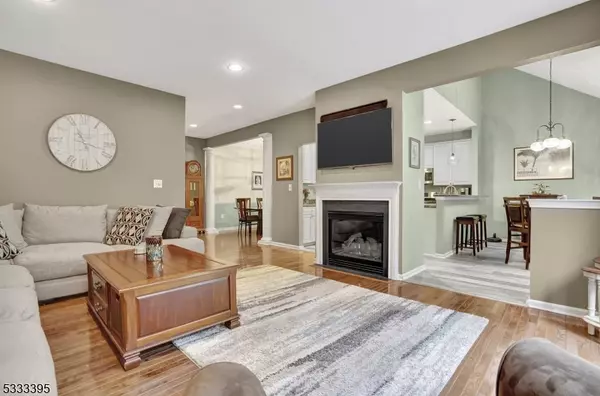15 Henning Terrace Denville Twp., NJ 07834
3 Beds
3 Baths
2,403 SqFt
OPEN HOUSE
Sat Jan 25, 1:00pm - 3:00pm
Sun Jan 26, 1:00pm - 3:00pm
UPDATED:
01/22/2025 11:05 AM
Key Details
Property Type Townhouse
Sub Type Townhouse-Interior
Listing Status Active
Purchase Type For Sale
Square Footage 2,403 sqft
Price per Sqft $290
Subdivision The Forges At Denville
MLS Listing ID 3942228
Style Townhouse-Interior, Multi Floor Unit
Bedrooms 3
Full Baths 3
HOA Fees $510/mo
HOA Y/N Yes
Year Built 2004
Annual Tax Amount $13,396
Tax Year 2024
Property Description
Location
State NJ
County Morris
Zoning Res
Rooms
Family Room 22x17
Basement Finished, Full
Master Bathroom Jetted Tub, Stall Shower
Master Bedroom Full Bath, Walk-In Closet
Dining Room Formal Dining Room
Kitchen Breakfast Bar, Eat-In Kitchen, Pantry, Separate Dining Area
Interior
Interior Features Blinds, CODetect, CeilCath, FireExtg, CeilHigh, JacuzTyp, Skylight, SmokeDet, TubShowr, WlkInCls, Whrlpool, WndwTret
Heating Gas-Natural
Cooling 1 Unit, Ceiling Fan, Central Air, Multi-Zone Cooling
Flooring Carpeting, Laminate, Wood
Fireplaces Number 1
Fireplaces Type Gas Fireplace, Living Room
Heat Source Gas-Natural
Exterior
Exterior Feature Stone, Stucco, Vinyl Siding
Parking Features Attached Garage, Garage Door Opener
Garage Spaces 2.0
Pool Association Pool
Utilities Available All Underground, Electric, Gas-Natural
Roof Type Asphalt Shingle
Building
Lot Description Backs to Park Land, Level Lot
Sewer Public Sewer
Water Public Water
Architectural Style Townhouse-Interior, Multi Floor Unit
Schools
Elementary Schools Lakeview
Middle Schools Valleyview
High Schools Morrisknol
Others
Pets Allowed Yes
Senior Community No
Ownership Condominium


